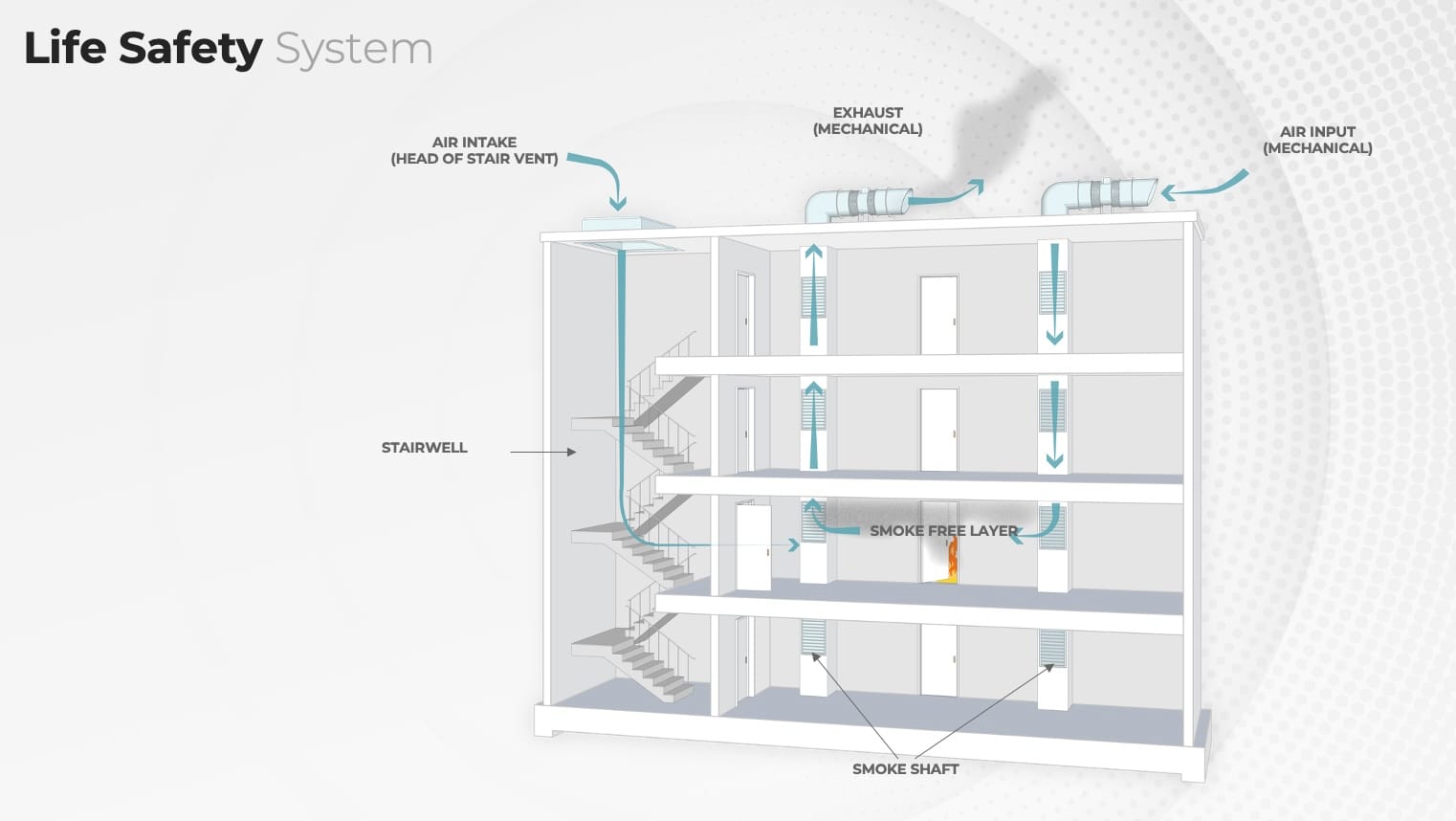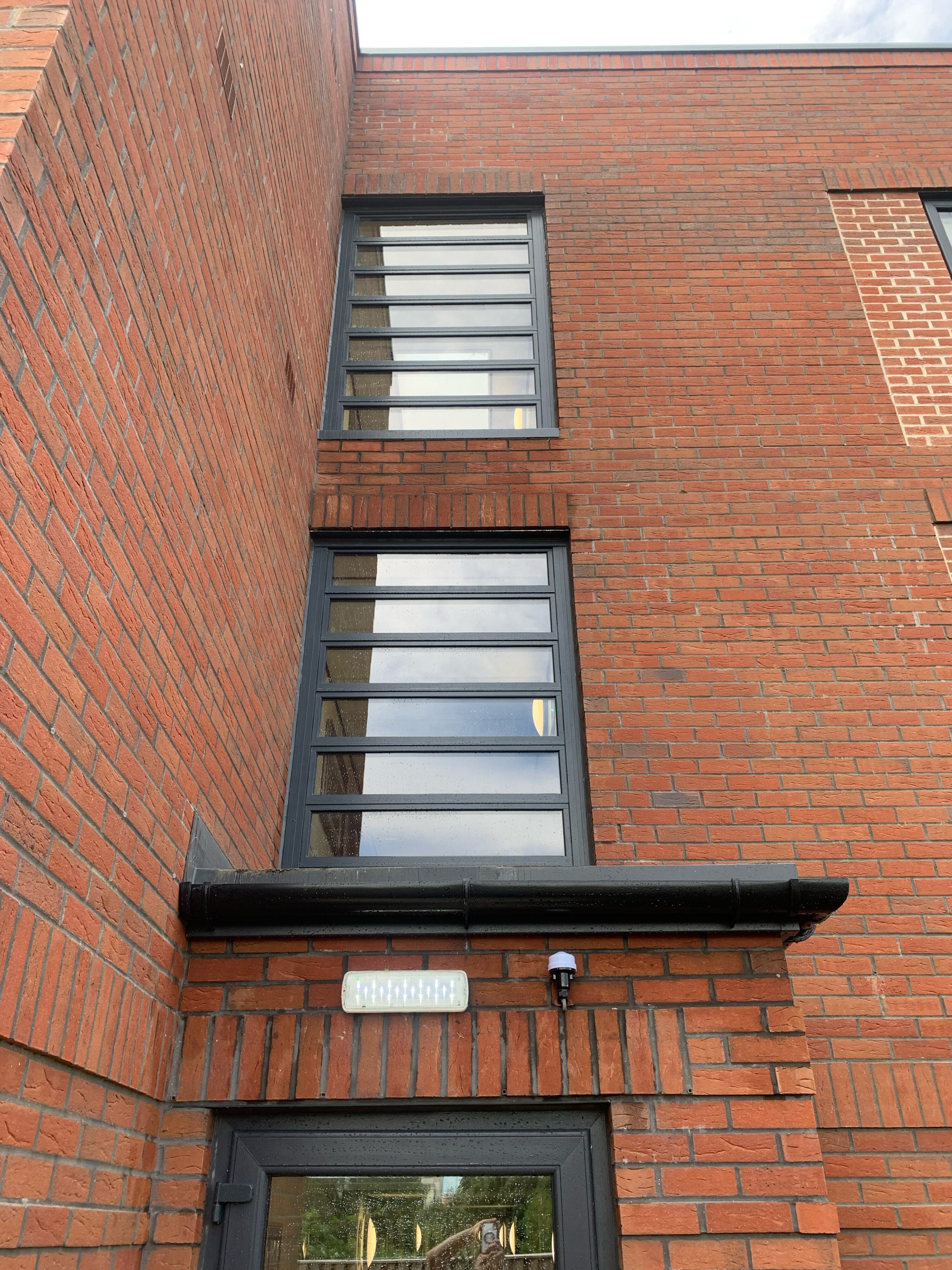High‑rise buildings demand an advanced approach to fire safety. While alarms, sprinklers, and suppression systems are well understood, smoke ventilation systems are equally vital—yet often overlooked. These systems form a critical part of a building’s life safety strategy, particularly in emergencies where visibility and breathable air can mean the difference between life and death.
In most fire incidents, smoke is the leading cause of fatalities. It spreads rapidly, reduces visibility, and contains toxic gases that incapacitate occupants long before flames reach them. In high‑rise buildings, the chimney effect causes smoke to rise quickly through stairwells, lift shafts, and service risers, cutting off escape routes and limiting firefighter access. Without a well‑designed ventilation system, the ability to evacuate safely and fight the fire effectively is severely compromised.

Smoke ventilation systems are designed to extract smoke and heat, keeping escape routes and critical areas clear. Key functions include:
Maintaining escape routes: AOV (Automatic Opening Vent) remove smoke from stairwells and corridors, preserving visibility and breathable air.
Assisting emergency services: Clearing smoke allows firefighters to locate and extinguish the fire more quickly.
Preventing flashover and structural damage: Removing heat and smoke helps reduce the risk of secondary fires and structural failure.

There are several system types depending on building height, design, and regulatory requirements:
EN12101-2 – Natural Smoke and Heat Exhaust Ventilation Systems (NSHEVs): Use temperature and wind pressure to vent smoke through roof or façade-mounted vents
EN12101-3 Mechanical Smoke Extraction: Uses powered fans and ductwork, particularly effective in taller buildings where natural buoyancy alone isn’t sufficient.
EN12101-6 Pressurisation Systems: Maintain positive pressure in stairwells or lobbies to keep smoke out and preserve evacuation routes.
Each of these systems must be tailored to the specific geometry and fire strategy of the building, often working in combination.
UK Building Regulations (Approved Document B), BS 9991, BS 9999, and EN 12101-2 outline clear requirements for smoke ventilation in high‑rise residential and commercial buildings. Systems must:
Be CE or UKCA marked and fully compliant with relevant standards.
Open automatically upon fire detection. (Design dependant)
Be tested regularly and maintained in operational condition.
Importantly, BS 9999 allows for fire-engineered solutions in low-risk buildings, where natural smoke ventilation using opening vents (OVs) may be deemed acceptable in certain applications, subject to appropriate risk assessment and justification.
Failure to comply can lead to prosecution and, more importantly, significant risk to life in the event of a fire.
A high-performance range of smoke ventilators is available that merges function with modern architectural demands. These systems support both natural ventilation and smoke control, and are designed to integrate seamlessly into roofing or façade systems. These ventilators are particularly well suited for stairwells, atria, and communal corridors in residential towers, schools, offices, and public buildings.
Louvred Smoke Ventilators : A roof-mounted louvred ventilator designed for both day-to-day natural ventilation and emergency smoke extraction. It opens rapidly (within 60 seconds), meets EN 12101‑2 standards, and delivers high free-area efficiency while offering weather protection and low U-values for energy performance.

Glazed Louvred Ventilators: A glazed, louvred façade ventilator providing smoke control without compromising on daylight or aesthetics. Ideal for buildings where architectural integration is critical, this unit is custom-sized and offers translucent or polycarbonate glazing options.

Height and configuration: Natural ventilation is generally suitable for buildings under 18-30 metres. Beyond this, mechanical systems or pressurisation become necessary.
Free area performance: Proper sizing is essential to achieve sufficient airflow for smoke extraction.
Integration with alarm and BMS: Ventilators must open automatically upon fire detection and ideally integrate into building management systems for manual override and status monitoring.
Aesthetic compatibility: Where visible, the system should support the building’s architectural intent without compromising safety.
Smoke ventilation is not a luxury—it is a life-saving requirement in high‑rise design. An effective system:
Protects occupants during evacuation
Facilitates safe and efficient firefighting
Minimises fire spread and damage
Ensures compliance with UK safety legislation
Investing in high-quality ventilators such as the Opensky and Krystalite systems ensures that performance is never sacrificed for aesthetics or ease of installation. In a fire emergency, these systems perform a vital role—preserving life, protecting property, and maintaining compliance.

Reserve your session now for our CPD on Smoke & Natural Ventilation Systems – Concept, Compliance, and Practical Application. Gain essential knowledge on current standards, system design, and practical implementation. Click here to book: